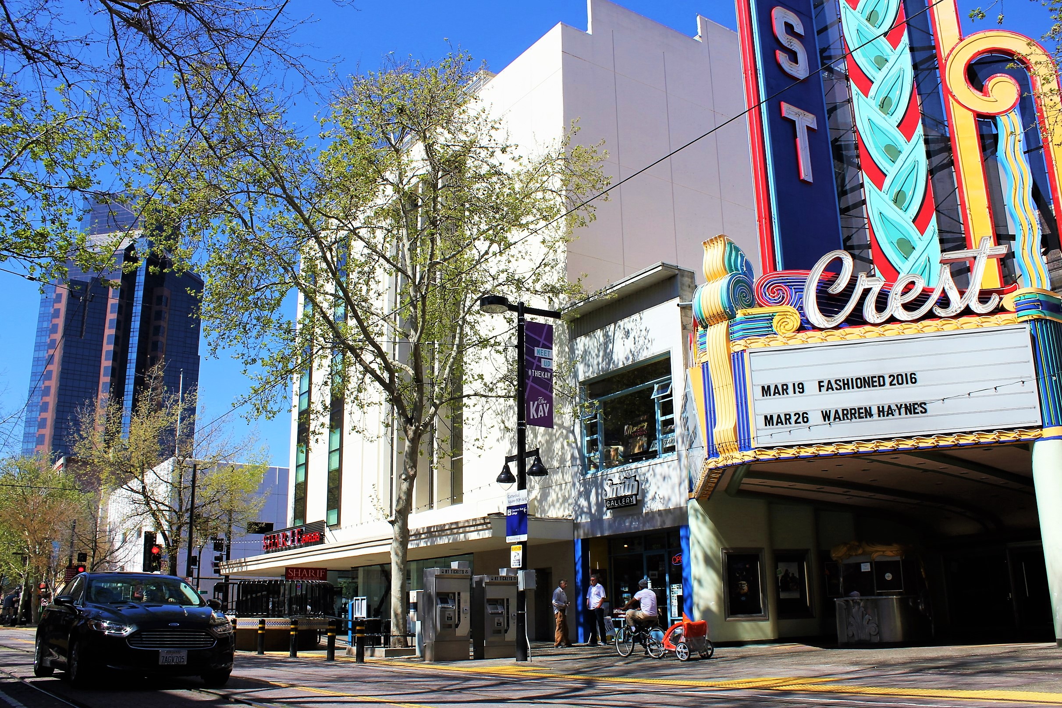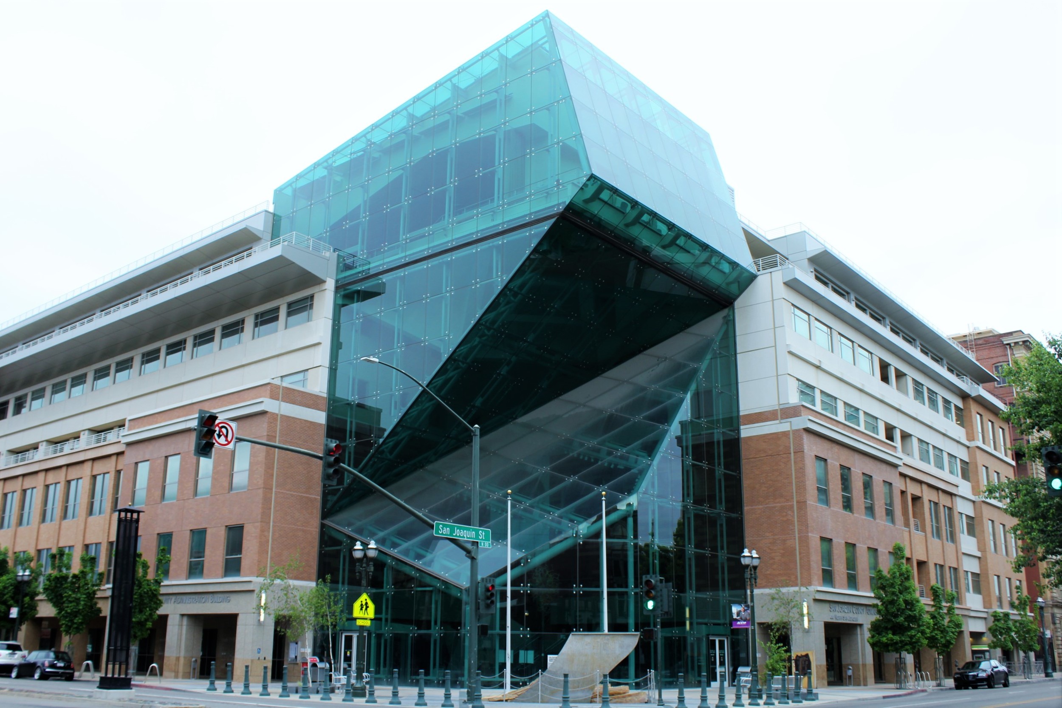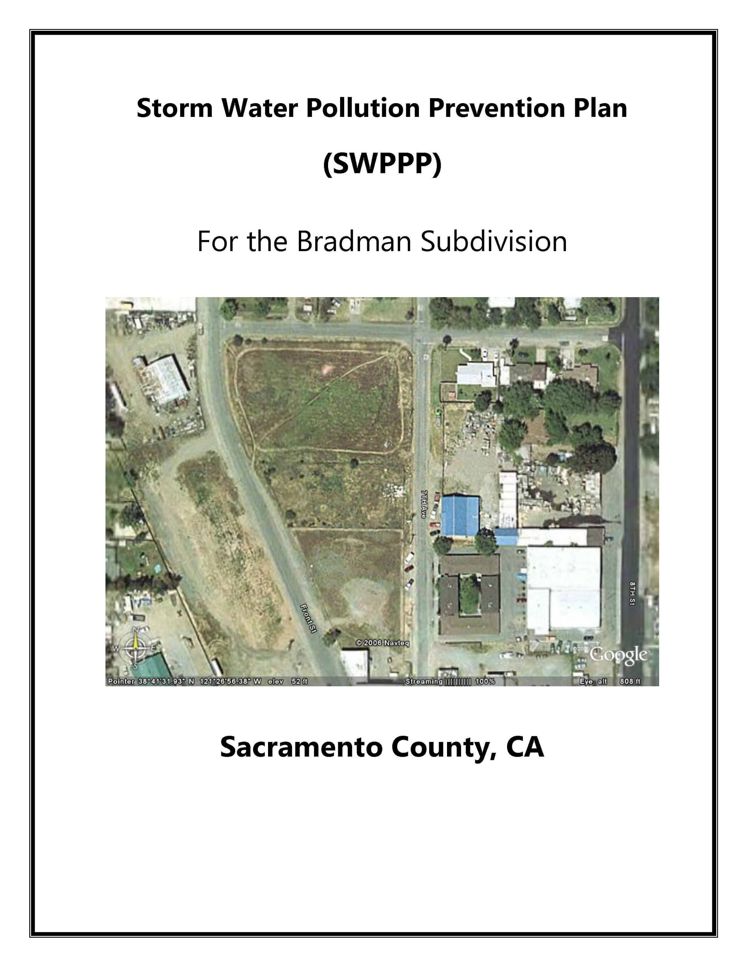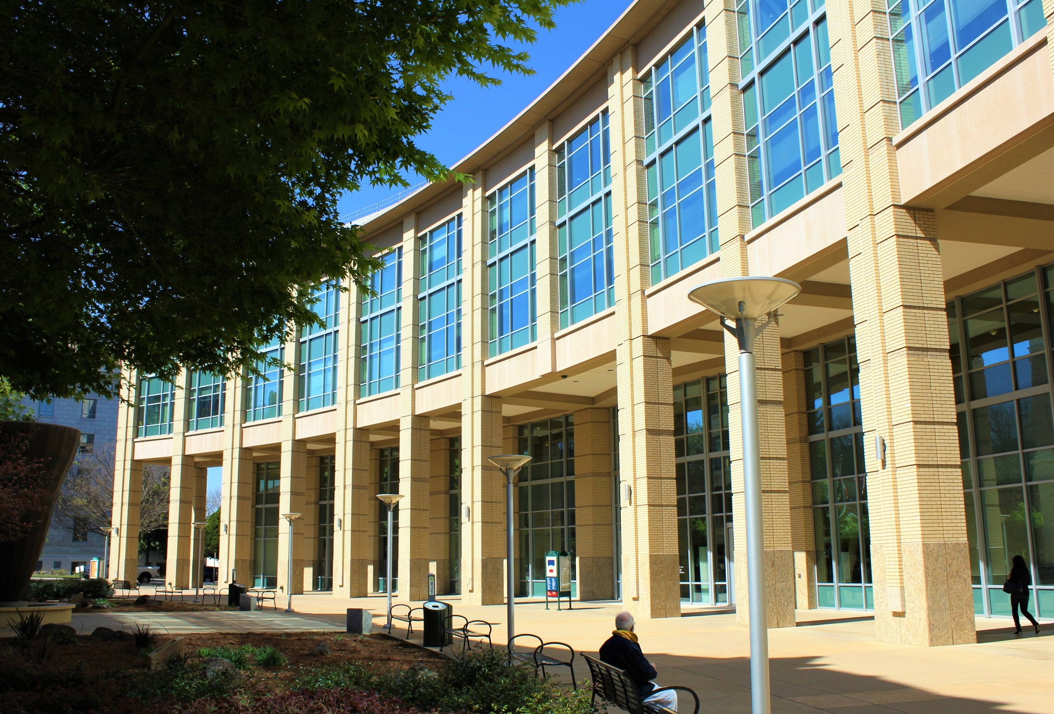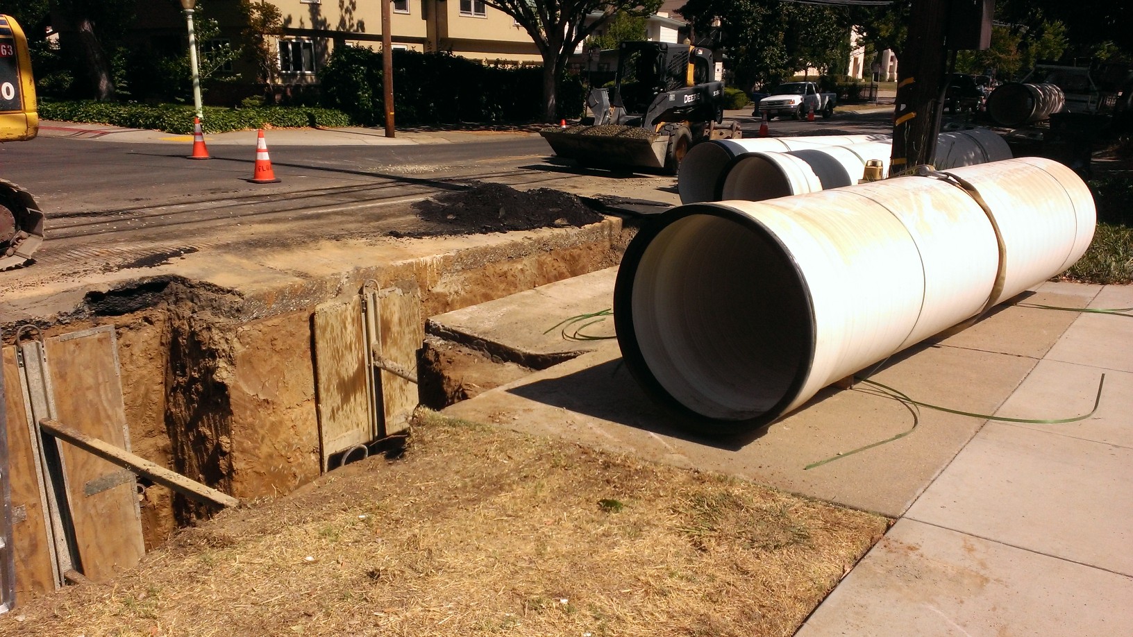
what we do
2023 - Navajo Pipelines Yard Expansion
Project expanded construction yard to include neighboring parcel.
MRPE surveyed, designed, and prepared plans and processed permits for road frontage improvements including driveway and ADA ramps, site improvements, building demolition, grading, frontage improvements and IOD preparation.
The regulatory experience of this Project was like a tragic comedy. This site adjacent to this construction yard had a dilapidated and abandoned building that was occasionally occupied by the homeless. The construction company purchased the property, but when they asked to demolish the building, the city deemed it historic and required a several month process to approve. In the meantime, the city fined the owner for homeless continuing to break and enter the property. The city ultimately required right-of-way dedication, fencing, landscaping, ADA improvements and more just to remove this building and utilize this lot.
2021 – Richards Blvd Office Complex
Project constructed a new commercial building.
MRPE reviewed plans and recommend changes to grading, drainage and frontage improvements including driveways and ADA ramps.
MRPE has long assisted Hensel Phelps with problems that arise during construction, but this was the first time they had us review the plans before construction started. We found dozens of violations on both the site and frontage improvement plans and provided possible solutions.
2013 - Cherokee Estates
Project constructed 15-lot rural subdivision in Placer County.
MRPE surveyed, mapped and design roads, utilities and lot grading.
This project had several complex design issues including stormwater detention, steep roads and owner financing difficulties.
2011 – Cars on K Street
Project reconstructed three-blocks of downtown K street to re-open vehicular access
Scope included RFI and change order development and negotiations, resolutions of unanticipated conditions and other construction management services
This 150-year-old street had buried railroad tracks and other unique obstructions from decades of filling and rebuilding
2008 – San Joaquin County Administration Building
This project was to construct a new San Joaquin County Administration Building in Stockton, CA
MRPE surveyed the site during construction and analyzed the plans prepared by others to determine resolution to grading and drainage design errors. New grading and layout plans were provided for all site grading and frontage improvements.
This project was under construction and the foundation was in when they realized that the grading was not going to work as designed. MRPE also found significant road frontage design errors and omissions resulting in a completely new design prepared in about a week that the engineer a of record ultimately adopted, signed and stamped.
2006 - Bradman Subdivision
A new residential subdivision in Sacramento, CA
MRPE prepared the improvement plans and the Stormwater Pollution Prevention Plan (SWPPP) for construction of related subdiviosn improvements.
This project had a variety of existing and proposed drainage modifications required to meet County regulations.
2004 – Sacramento City Hall
This project was to construct a new City Hall for the city of Sacramento adjacent to the historic city hall.
MRPE surveyed the site during construction and analyzed the plans prepared by others to determine the source of a 10' horizontal bust found during construction. New grading and layout plans were provided for all site grading and frontage improvements.
This project was under construction and the foundation was in when they realized that the loading ramps did not align with the docks on the building. The contractor and engineer had established different controls that go applied differently without the contractor's awareness. MRPE also found significant grading errors and omissions resulting in a completely new design prepared in about 48-hours.
1999 – Basin 69 Detention Basin at Cosumnes River College
Construct 10 acre Stormwater Detention Basin supporting dual use soccer field and softball diamond, Includes running track, ramps, inlet/outlet structure, pipes up to 84" in diameter, planting and irrigation.
MRPE provided project management and negotiation of agreement between college, Parks and Utilities Departments, land surveying, design and preparation of plans and specs, and bidding and construction support.
MRPE drastically reduced costs for Utilities Department client by getting land dedicated for free by College, and maintenance for free by Parks and College by exchanging another park site and providing specialized mowing equipment.




