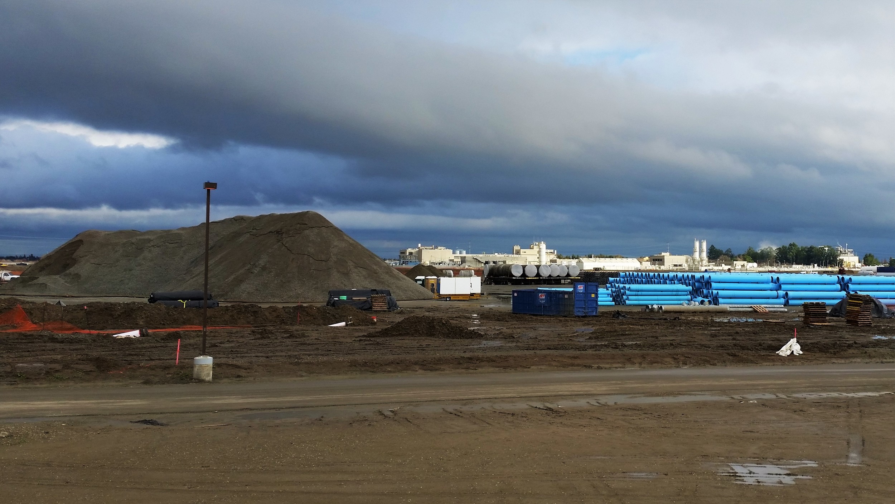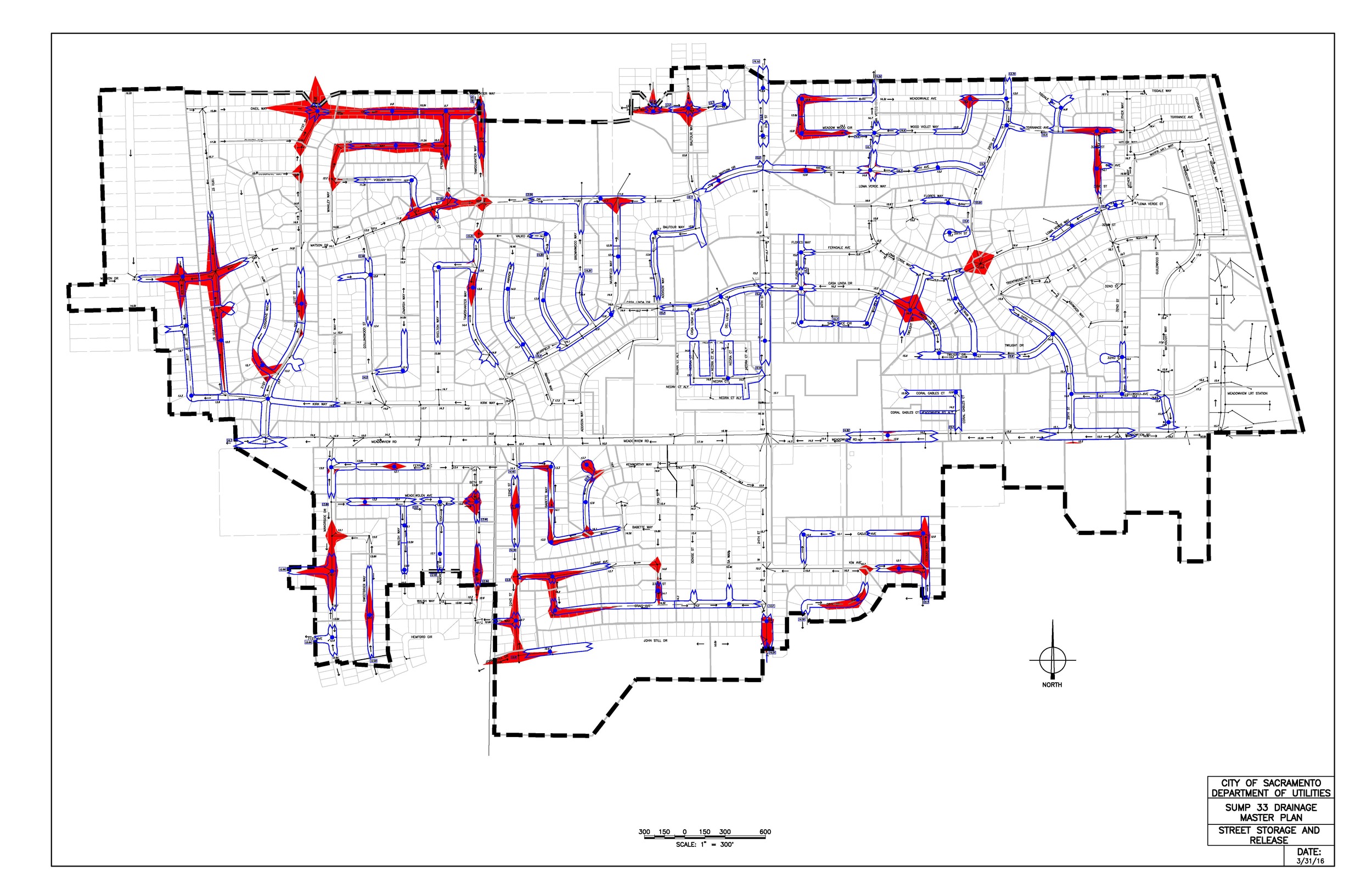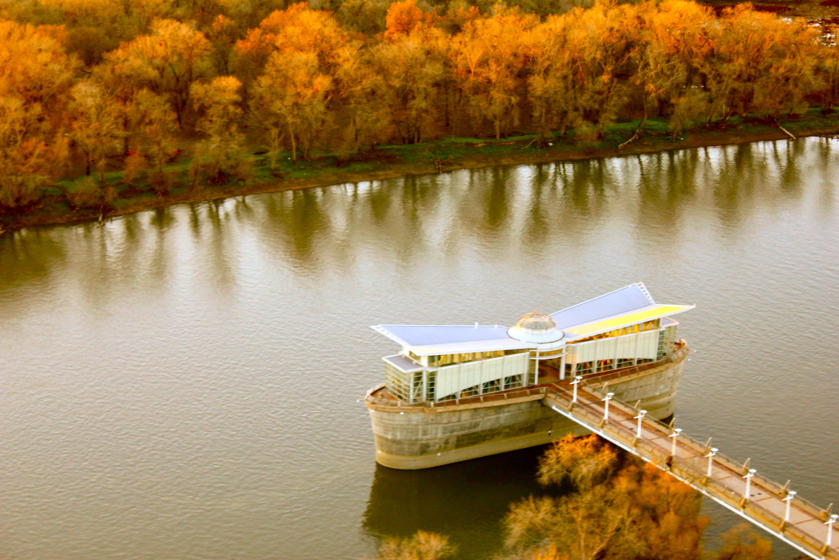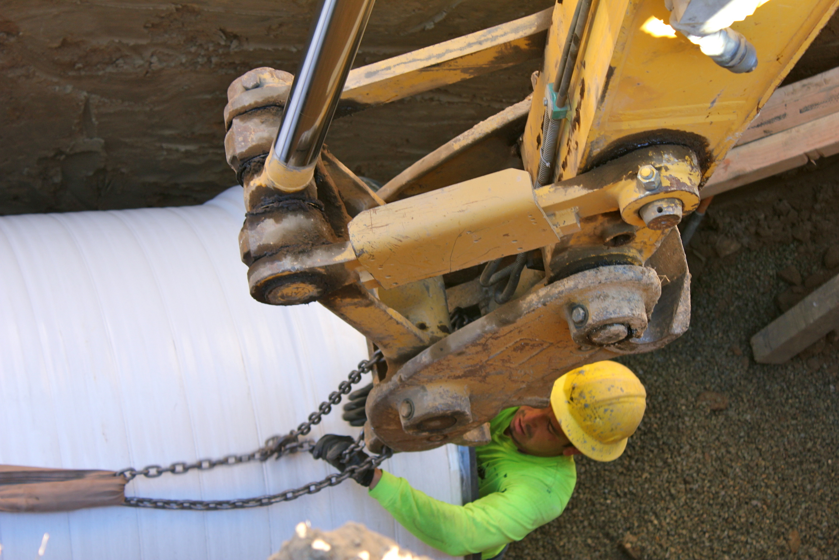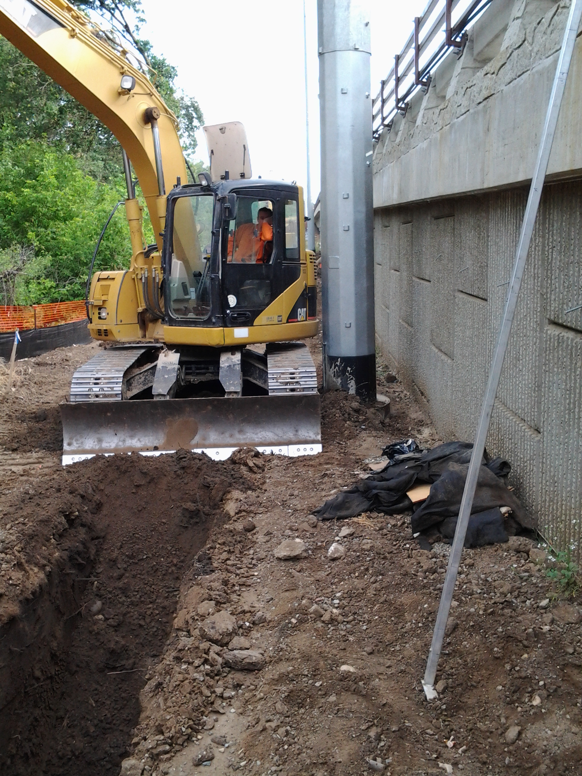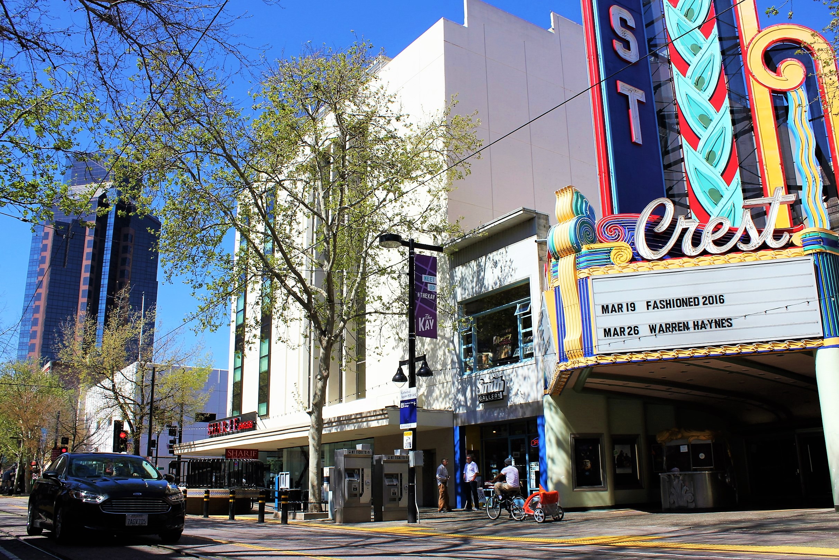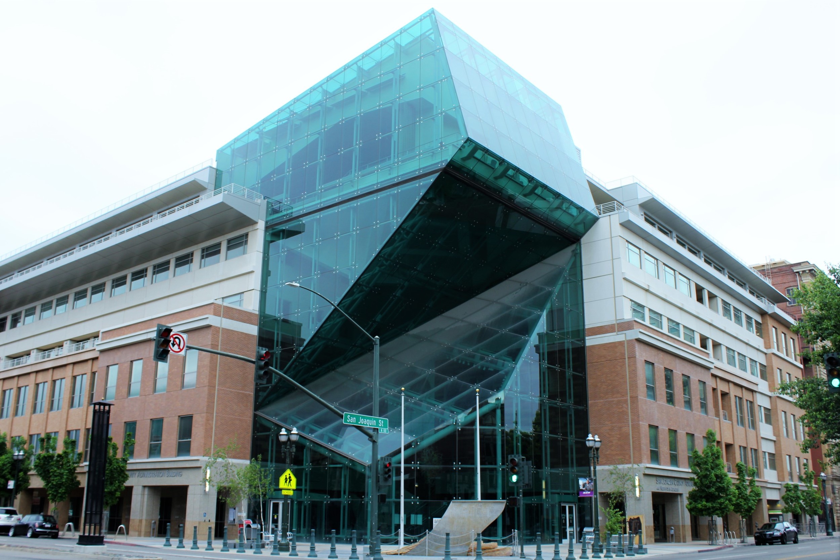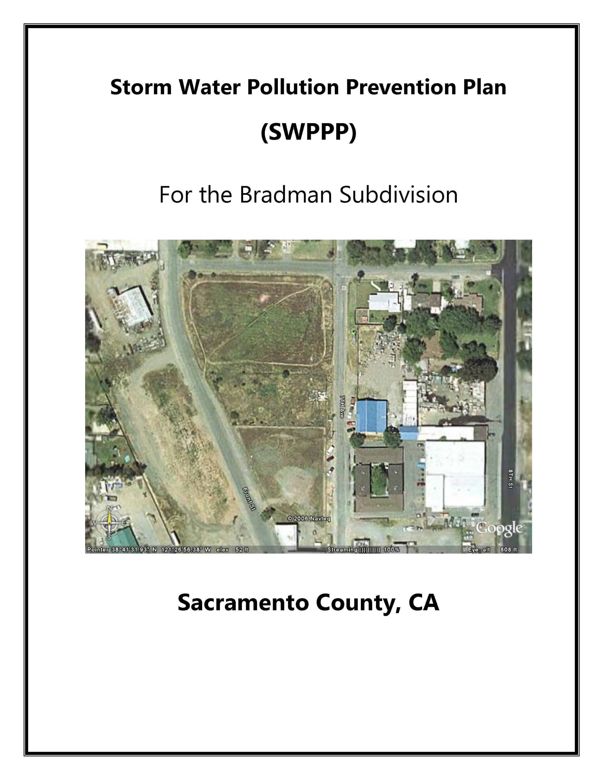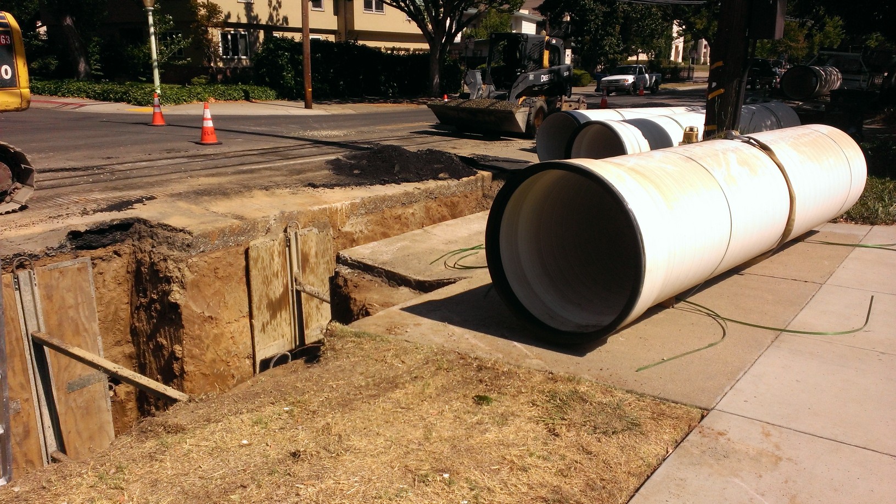
what we do
2025 – FEMA Interior Sacramento Drainage Phases 1 thru 3
Hydraulic modeling and FEMA flood mapping was required for Levee Recertification. Project includes more than 10,000 acres and 10,000 drainage features in Sacramento including drainage basins 31, 34, 54, 91, 92, 95, 101, 103, 109, 140, 151, 152, 153, 157 & 158.
MRPE surveyed and modeled all stormwater storage and drainpipes, pumps, channels and roads that carry stormwater through these basins.
MRPE was selected as the most qualified firm to assist with one of the largest internal flood mapping efforts the city of Sacramento has undertaken in decades. Our proven system of providing more accurate and complete models was utilized for the majority of this work and will drastically improve the quality of flood information for a large swath of Sacramento.
2024 – LEAP Grant Modeling
The city utilized grant funds to promote the construction of low-income housing.
MRPE surveyed and created complete XPSWMM models for City drainage basins 102, 144, 154, 157, & 158. All 10 and 100-year deficiencies were reported.
To invest in the future development of low-income housing, the city selected MRPE and our proven process to generate accurate complete models. The models help the city and future developers assess and process related developments in these select basins faster and cheaper.
2023 - Navajo Pipelines Yard Expansion
Project expanded construction yard to include neighboring parcel.
MRPE surveyed, designed, and prepared plans and processed permits for road frontage improvements including driveway and ADA ramps, site improvements, building demolition, grading, frontage improvements and IOD preparation.
The regulatory experience of this Project was like a tragic comedy. This site adjacent to this construction yard had a dilapidated and abandoned building that was occasionally occupied by the homeless. The construction company purchased the property, but when they asked to demolish the building, the city deemed it historic and required a several month process to approve. In the meantime, the city fined the owner for homeless continuing to break and enter the property. The city ultimately required right-of-way dedication, fencing, landscaping, ADA improvements and more just to remove this building and utilize this lot.
2022 – State Capitol Annex
Project expanded the California State Capitol.
MRPE provided construction staking and collection of utilities exposed from potholing operations.
MRPE is uniquely qualified to assist with potholing operations like this because of our extensive background with utility design and research.
2021 – Richards Blvd Office Complex
Project constructed a new commercial building.
MRPE reviewed plans and recommend changes to grading, drainage and frontage improvements including driveways and ADA ramps.
MRPE has long assisted Hensel Phelps with problems that arise during construction, but this was the first time they had us review the plans before construction started. We found dozens of violations on both the site and frontage improvement plans and provided possible solutions.
2020 – Development Stormwater H&H Review & Training
The city must ensure that developer improvements to the public drainage system conform to city requirements.
MRPE reviews drainage studies and recommend comments for correction. We also train city staff to perform this review in-house.
MRPE has reviewed more than 100 different studies for developments of all sizes, and has been providing this service consistently to the city from 2014 thru to today. We attend regular meetings with developers, city staff, consultants and others to discuss comments, City requirements, and to find mutually beneficial solutions to complex drainage issues. We also review related improvement plans for conformance with City standards and the drainage study.
2019 – Basin 33 & 34 Drainage Masterplans
The city wanted to update old drainage masterplans for improved accuracy and completeness utilizing the system MRPE developed for Basin 129.
MRPE surveyed and performed hydraulic and hydrologic modeling, prepared, and mapped flooding. MRPE surveyed and created a complete model for Basin 34, as well as a floodplain analysis for future FIRM mapping. Basin 33 model was converted from SSWMM to XPSWMM with an updated datum. All deficiencies within both basins were identified.
Our surveying and data analysis methods were refined as we created another complete model with all conduits and field-surveyed roads. A uniquely accurate two-way dynamic stage flow hydrograph method was derived to account for back-and-forth overland releases between neighboring basins.
2018 - Sacramento Community Development Support
City supports and review projects submitted by developers for public roads and other improvements
Colby provided general support to the public counter and review staff. Projects included all public improvements and properties such as utilities, streetlights, roads and maps.
MRPE offers the ideal extension of staff services for almost anything related to public infrastructure. Through this agreement we offered on-call support for any community development department plan processing need.
2017 - Basin 129 and 147 Drainage Master Plans
City wanted to create new models and master plans for these small and large basins comprising approximately 1500 acres.
MRPE surveyed and created a complete XPSWMM model for both basins. All deficiencies were identified, and alternatives were compared. Recommended CIP projects were provided including construction and long-term cost estimates.
These were the first complete City models of an existing basin to include all roads and conduits, as well as all storage outside the roadways. These were also the first models prepared for the City with all road gutter elevations field surveyed. MRPE utilized modern technology to create a system to accomplish this for about the same effort as prior approximate and incomplete models.
2016 – Basin 33 Drainage Study
The city wanted to improve the quality and completeness of this historic SSWMM model.
MRPE iteratively incorporated various modifications and additions to the model as requested, analyzed the results and prepared a report.
This was the first time MRPE started experimenting with new methods to create large models of existing city drainage infrastructure. The model accuracy and completeness were greatly improved from around +/-2' to +0.5' and from about 25% to 90% complete, but the real value was planting the seeds for ideas that would revolutionize the quality, completeness and efficiency of future MRPE models (see Basin 129 & 147 masterplans).
2015 - Sacramento Design & Procedures Manual (DPM) Sections 9, 11 & 13
Update Department of Utility Sections of the City Design & Procedures Manual
MRPE authored Sections 9, 11 & 13 of the City of Sacramento Design & Procedures Manual, which define the requirements for design and master planning of public sewer, combined sewer, stormwater, and potable water improvements. MRPE met with City staff and others dozens of times over seven years, researched County and other local manuals, managed, tabulated and resolved related issues, and wrote these DPM Sections which guide developers in the preparation of plans and studies for public drainage, water and sewer improvements.
Codifying decades of engineering practices into clear, enforceable standards while aligning with evolving City infrastructure policies and balancing technical detail with usability for diverse stakeholders. Matt’s extensive experience in Sacramento made MRPE the obvious choice to bring together the city’s history with varied public and private interests in updating these 30-year-old sections. We helped to create a new vision for City utility master planning and design based on how things were actually being done and how they should be.
2014 – 65th Avenue Storm Drain Diversion
Place half mile of new 54" storm drain diverting stormwater to reduce flooding.
MRPE surveyed, designed, drafted plans and supported construction of this drainage pipe from 65th Avenue to a future detention basin in 24th Street.
This project utilized MRPE background from the Basin 54 drainage study along with surveying and design skills to rapidly complete this pipe extending through roads and private properties.
2013 - Cherokee Estates
Project constructed 15-lot rural subdivision in Placer County.
MRPE surveyed, mapped and design roads, utilities and lot grading.
This project had several complex design issues including stormwater detention, steep roads and owner financing difficulties.
2012 – Cook Riolo Bridge
Project was to reconstruct the Cook Riolo Road bridge over Dry Creek.
MRPE supported pipeline contractor in maneuvering a constantly changing scope including providing alternate designs for force sewer, potable water and reclaimed water lines thru and around bridge.
This pipeline relocation was supposed to take about 3-months but got extended to about 3-years because of simultaneous instead of subsequent bridge construction. We submitted more than 100 change orders and RFI's, almost all of which were ultimately paid through MRPE supported mediation.
2011 – Cars on K Street
Project reconstructed three-blocks of downtown K street to re-open vehicular access
Scope included RFI and change order development and negotiations, resolutions of unanticipated conditions and other construction management services
This 150-year-old street had buried railroad tracks and other unique obstructions from decades of filling and rebuilding
2010 – Central Plant Pipe Abandonment
Abandon over half mile of 30" Condenser Line serving the "Central Plant" State Building cooling and heating system.
MRPE surveyed, mapped and designed the abandonment of this 30" pipeline in coordination with contractor
A flowable air-entrained low density concrete foam was utilized to fill this pipeline along with entry and exit bulkheads.
2009 - Eldorado Irrigation District (EID) Lake Intake
Project was to construct a new intake from Folsom Lake.
MRPE prepared plans and profiles of new well and intakes
This was one of dozens of different projects MRPE has performed for Bennett Trenchless utilizing that latest in trenchless technology
2008 – San Joaquin County Administration Building
This project was to construct a new San Joaquin County Administration Building in Stockton, CA
MRPE surveyed the site during construction and analyzed the plans prepared by others to determine resolution to grading and drainage design errors. New grading and layout plans were provided for all site grading and frontage improvements.
This project was under construction and the foundation was in when they realized that the grading was not going to work as designed. MRPE also found significant road frontage design errors and omissions resulting in a completely new design prepared in about a week that the engineer a of record ultimately adopted, signed and stamped.
2007 – Sacramento Facility Pollution Prevention Plans (FPPP)
Prepare FPPP documents for all city facilities and create database system for monitoring and recording data regarding toxic spills and pollution prevention activities.
MRPE prepared all documents and generated related database and interface for maintaining system by city staff.
Much of the required information required onsite inspection of facilities and coordination with maintenance personnel.
2006 - Bradman Subdivision
A new residential subdivision in Sacramento, CA
MRPE prepared the improvement plans and the Stormwater Pollution Prevention Plan (SWPPP) for construction of related subdiviosn improvements.
This project had a variety of existing and proposed drainage modifications required to meet County regulations.






