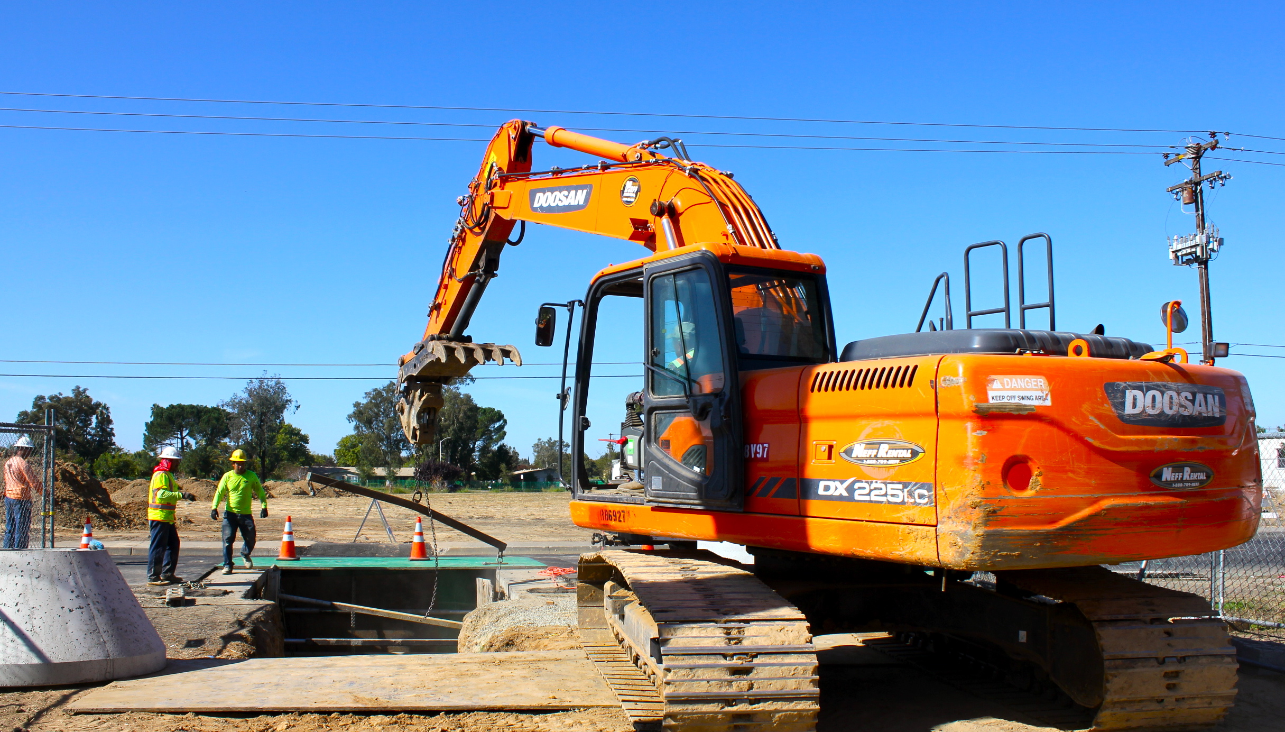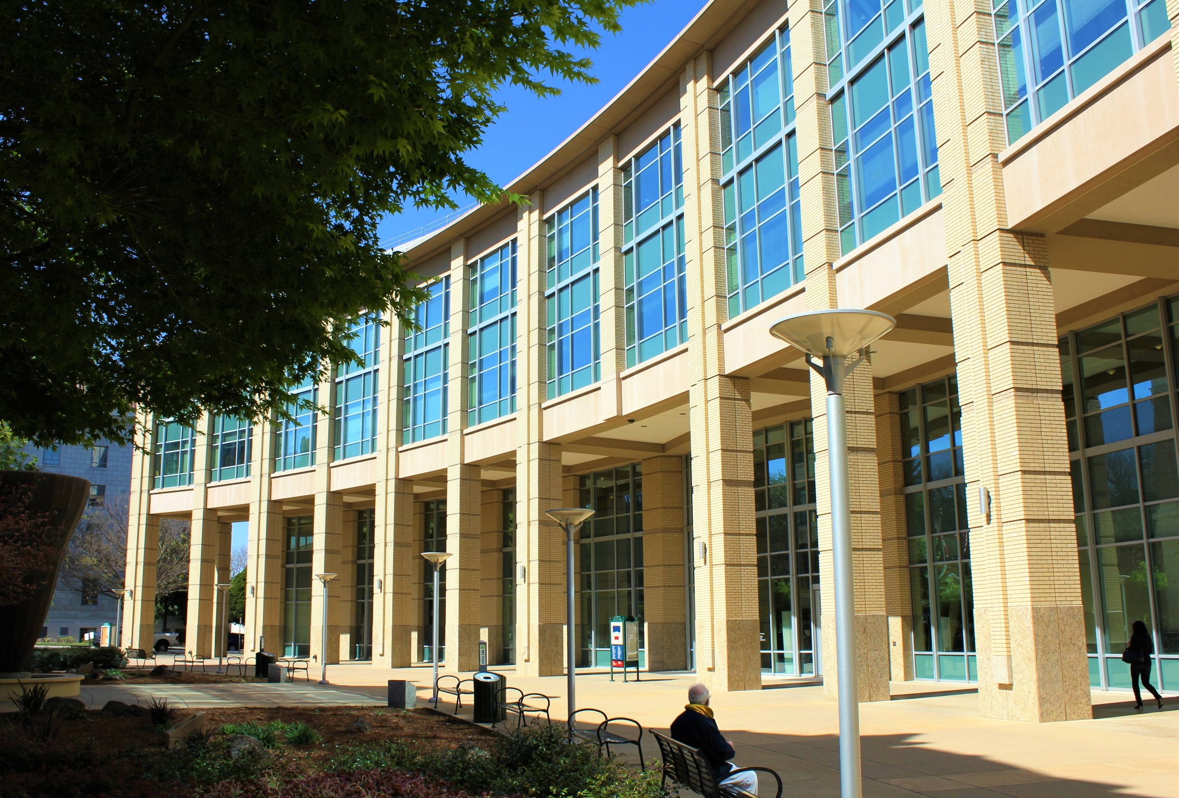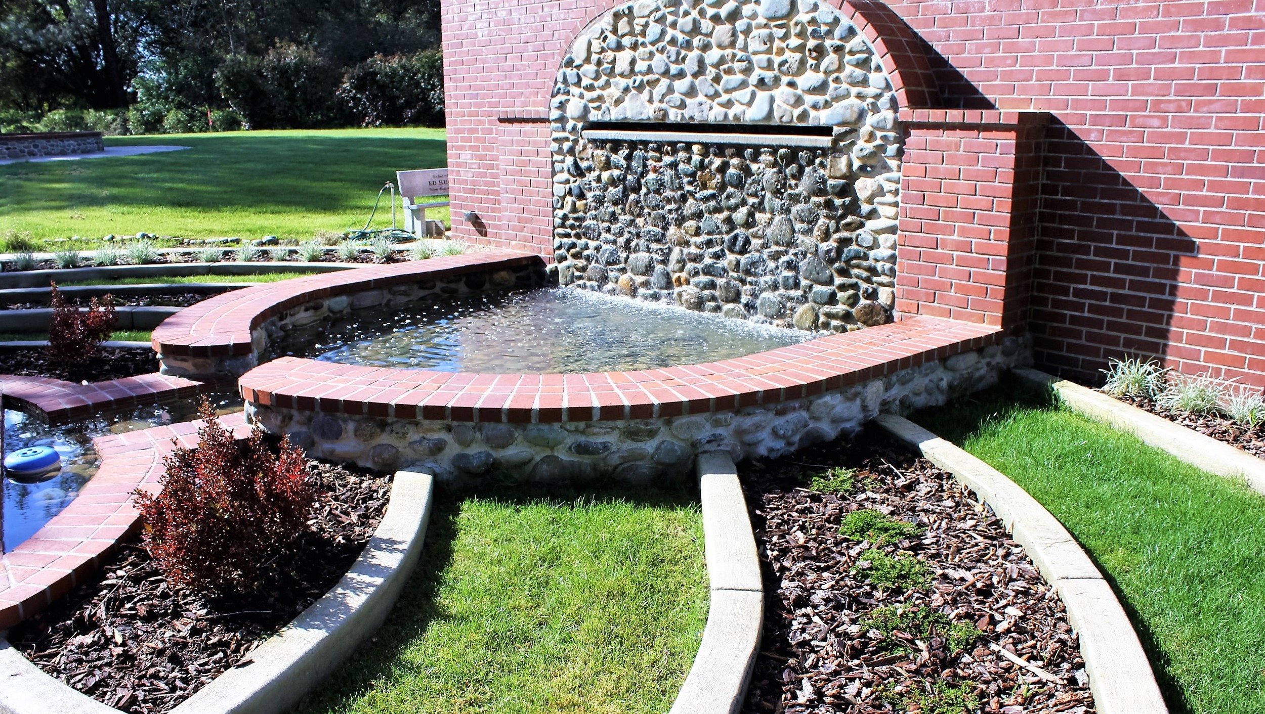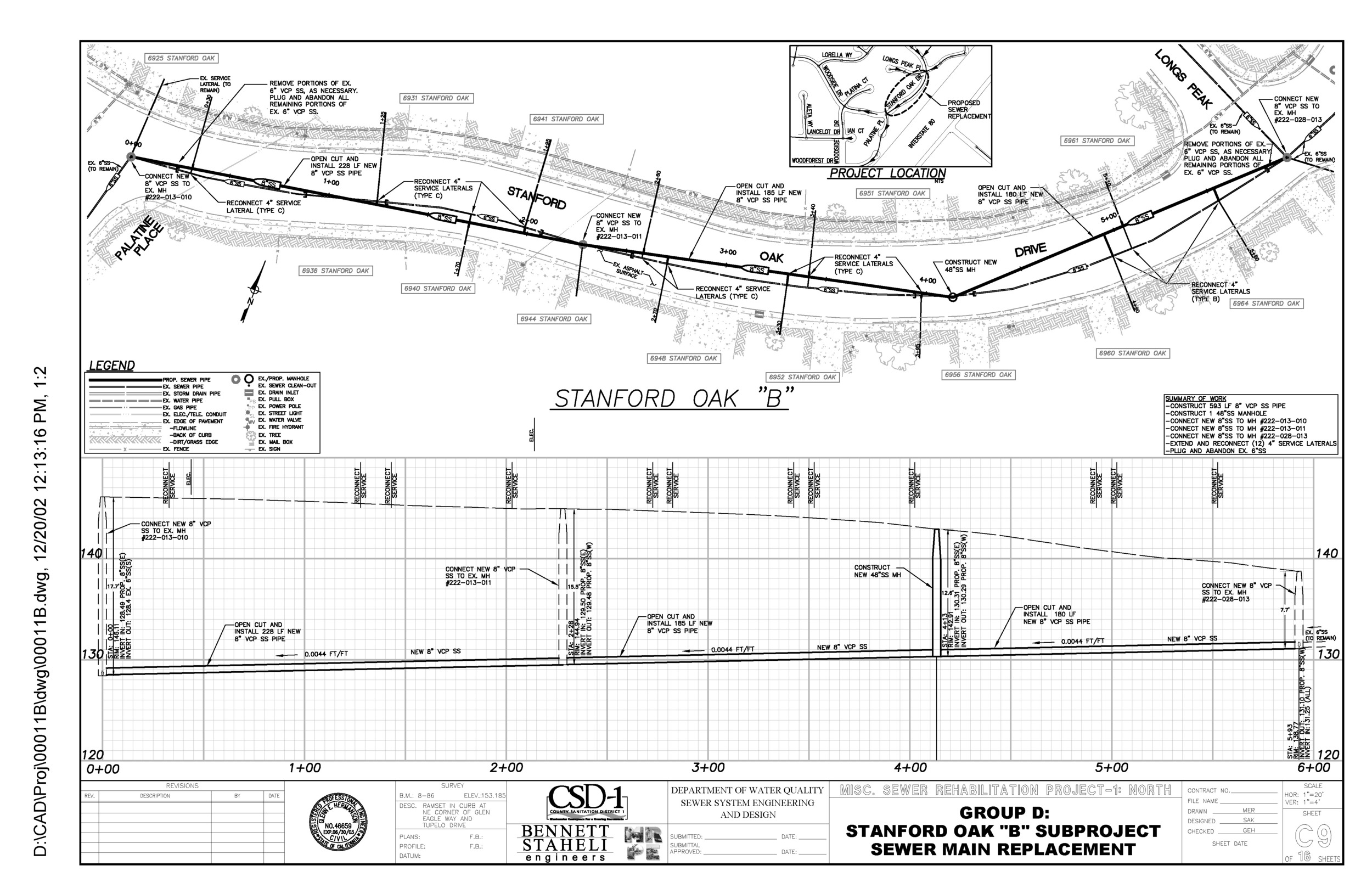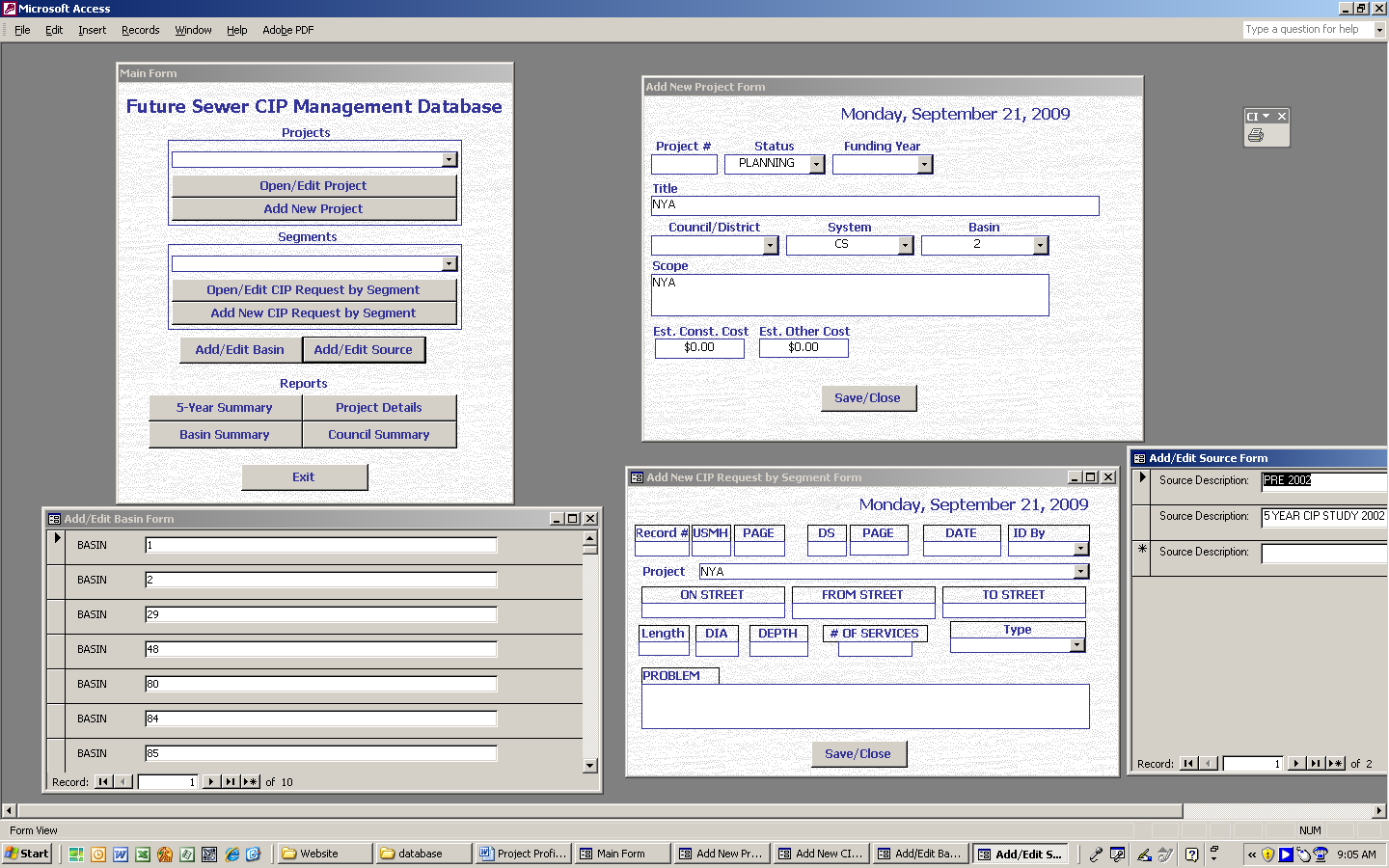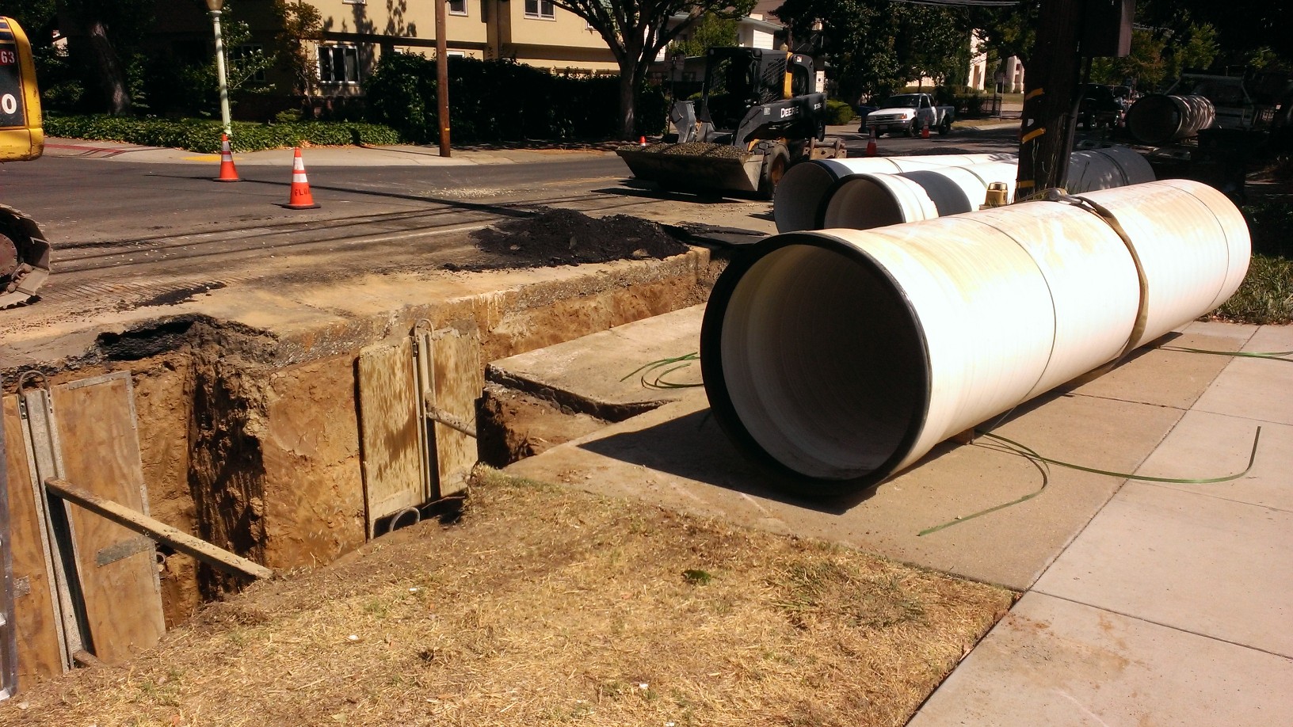
what we do
2005 – City of Sacramento Construction Inspection
Inspect the construction of roads and other public improvements for conformance with city of Sacramento requirements.
MRPE provided a full-time extension of staff inspector.
MRPE's staff member that served this project went on to become a local leader in city of Sacramento inspection.
2004 – Sacramento City Hall
This project was to construct a new City Hall for the city of Sacramento adjacent to the historic city hall.
MRPE surveyed the site during construction and analyzed the plans prepared by others to determine the source of a 10' horizontal bust found during construction. New grading and layout plans were provided for all site grading and frontage improvements.
This project was under construction and the foundation was in when they realized that the loading ramps did not align with the docks on the building. The contractor and engineer had established different controls that go applied differently without the contractor's awareness. MRPE also found significant grading errors and omissions resulting in a completely new design prepared in about 48-hours.
2003 – Lakeside Cemetery Mapping
Create modern map of historic cemetery, including property, easements and individual plots for recordation.
MRPE researched, surveyed and mapped properties, easements and grave sites, utilizing historic records and physical evidence. This was the second of several projects performed for this cemetery owner.
This cemetery was more than 150 years old and had no measurements for the location of any of the thousands of occupied and purchased vacant grave sites.
2002 – Misc. CSD-1 Sewer Rehabilitations
Replace or repair various sewer pipelines throughout Sacramento County
MRPE provided Land Surveying, Mapping and drafting of plan and profile drawings
Several of these sewer lines were difficult to access requiring different types of trenchless solutions
2001 – 5-Year Sacramento Sewer Capital Improvement Program
Create 5-Year Capital Improvement Program (CIP) for all City of Sacramento Sewer and Combined Sewer Projects, and develop user interface for database
MRPE collected and logged all records related to infrastructure condition and age, developed database of anticipated projects and generated system to access and modify data.
The data provided included old pipeline TV reports, old CIP plans and utilized the retired superintendent to assist with translating everything into a viable capital improvement program.
2000 – Trunk Sewer Crossing I-5
Feasibility study for micro-tunneling new 84" Combined Sewer Pipeline crossing under I-5 “boat” section
MRPE surveyed Freeway and adjacent properties at crossing, mapped topography and drafted plan & profile drawings
Freeway access required an encroachment permit and specialized safety training. A variety of improvements impacted alignment thru the Freeway and on either side including thickened concrete designed to prevent flotation of freeway during shallow groundwater.
1999 – Basin 69 Detention Basin at Cosumnes River College
Construct 10 acre Stormwater Detention Basin supporting dual use soccer field and softball diamond, Includes running track, ramps, inlet/outlet structure, pipes up to 84" in diameter, planting and irrigation.
MRPE provided project management and negotiation of agreement between college, Parks and Utilities Departments, land surveying, design and preparation of plans and specs, and bidding and construction support.
MRPE drastically reduced costs for Utilities Department client by getting land dedicated for free by College, and maintenance for free by Parks and College by exchanging another park site and providing specialized mowing equipment.
1998 – Tahoe Park/Broadway Parallel Sewer
This City of Sacramento Combined Sewer improvement included more than two miles of pipes up to 60” in diameter, micro tunneling thru the intersection of Stockton & Broadway and almost a hundred new sewer services and drain inlets.
MRPE provided land surveying, topographic mapping, design and plan preparation for most related improvements, which included a new basketball court in Tahoe Park.
This was one MRPE’s first projects. We provided a significant portion of the work for a small portion of the fee debuting what would become our standard.

