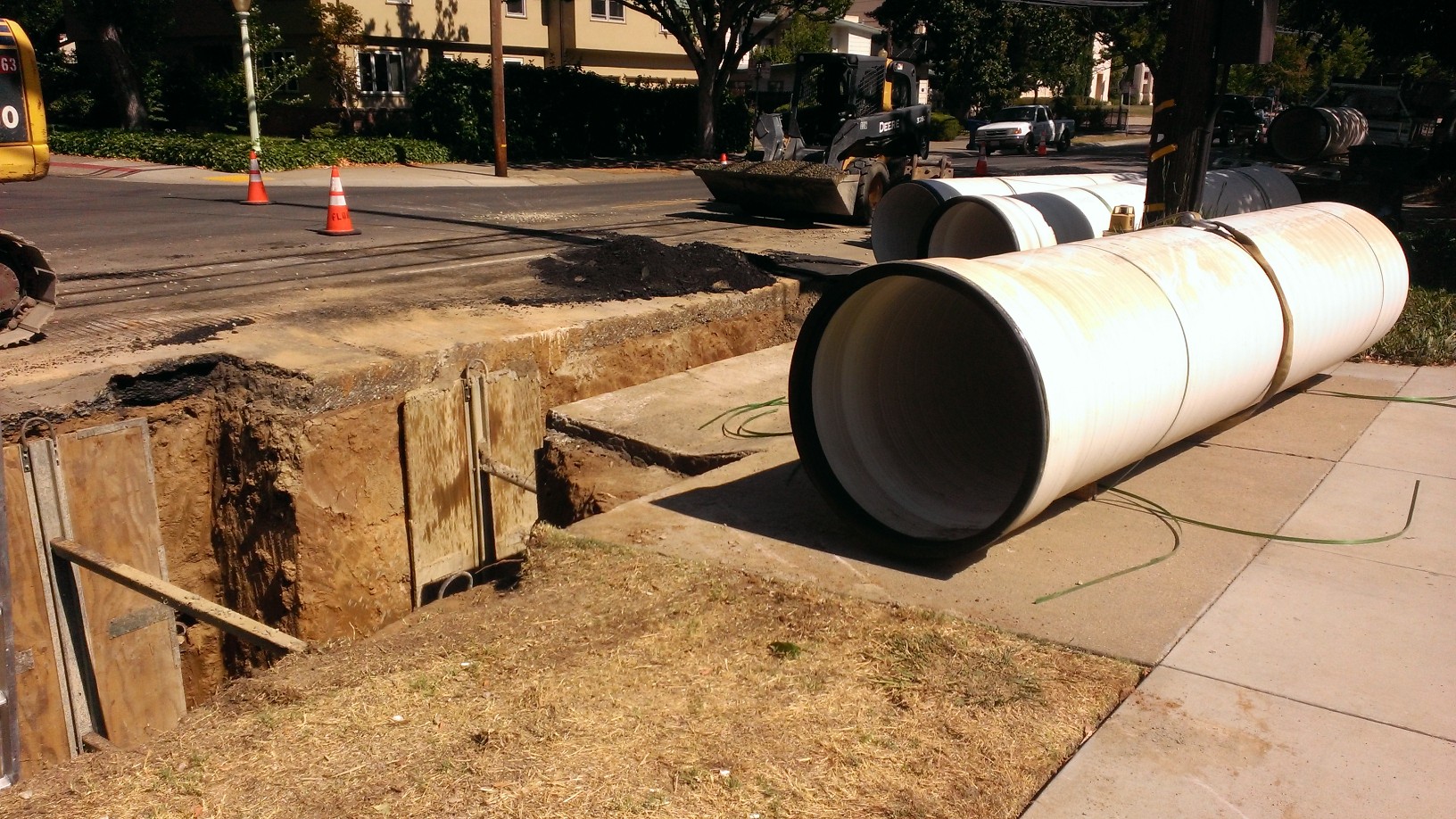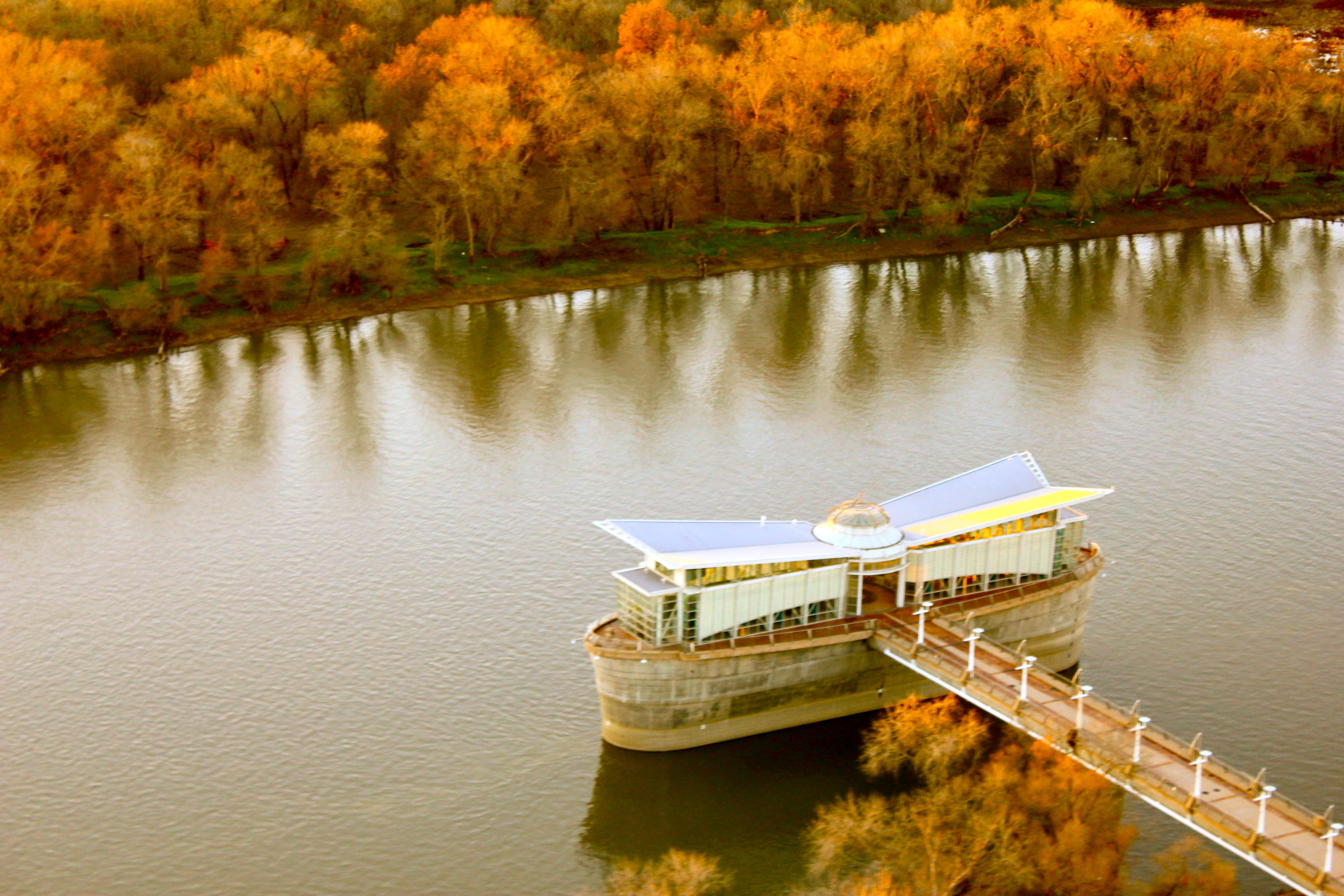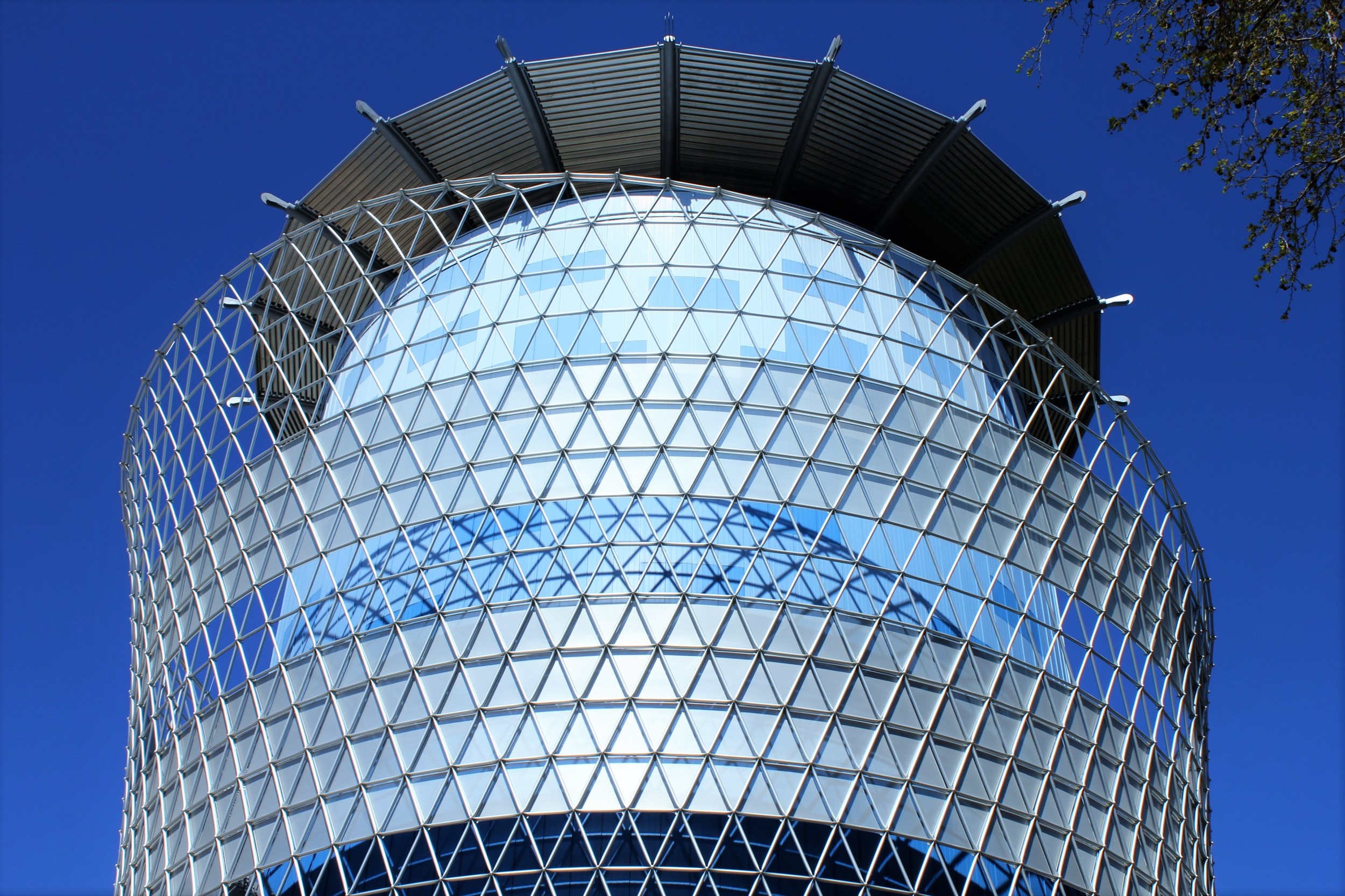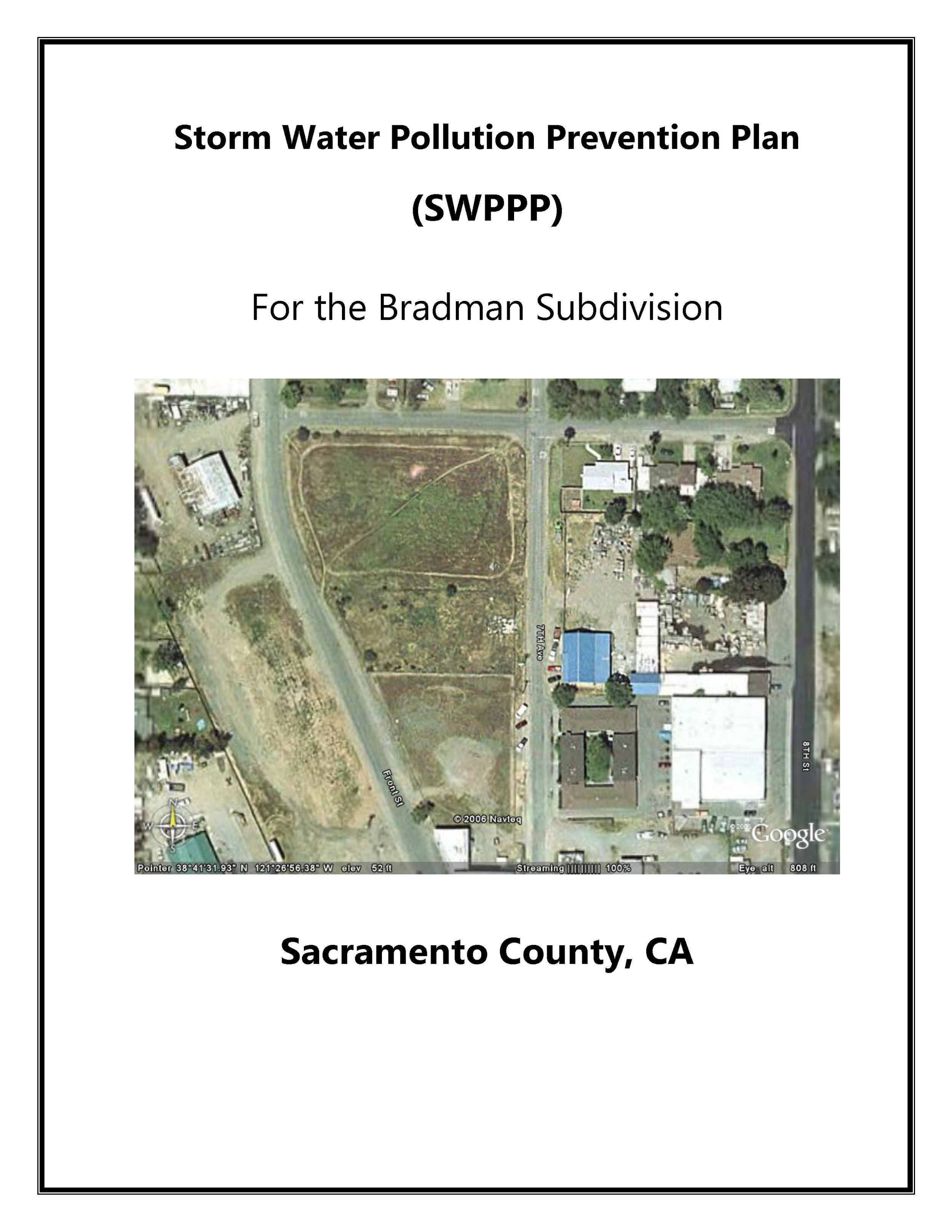
what we do
2015 - Sacramento Design & Procedures Manual (DPM) Sections 9, 11 & 13
Update Department of Utility Sections of the City Design & Procedures Manual
MRPE authored Sections 9, 11 & 13 of the City of Sacramento Design & Procedures Manual, which define the requirements for design and master planning of public sewer, combined sewer, stormwater, and potable water improvements. MRPE met with City staff and others dozens of times over seven years, researched County and other local manuals, managed, tabulated and resolved related issues, and wrote these DPM Sections which guide developers in the preparation of plans and studies for public drainage, water and sewer improvements.
Codifying decades of engineering practices into clear, enforceable standards while aligning with evolving City infrastructure policies and balancing technical detail with usability for diverse stakeholders. Matt’s extensive experience in Sacramento made MRPE the obvious choice to bring together the city’s history with varied public and private interests in updating these 30-year-old sections. We helped to create a new vision for City utility master planning and design based on how things were actually being done and how they should be.
2013 - Cherokee Estates
Project constructed 15-lot rural subdivision in Placer County.
MRPE surveyed, mapped and design roads, utilities and lot grading.
This project had several complex design issues including stormwater detention, steep roads and owner financing difficulties.
2010 – Central Plant Pipe Abandonment
Abandon over half mile of 30" Condenser Line serving the "Central Plant" State Building cooling and heating system.
MRPE surveyed, mapped and designed the abandonment of this 30" pipeline in coordination with contractor
A flowable air-entrained low density concrete foam was utilized to fill this pipeline along with entry and exit bulkheads.
2009 - Eldorado Irrigation District (EID) Lake Intake
Project was to construct a new intake from Folsom Lake.
MRPE prepared plans and profiles of new well and intakes
This was one of dozens of different projects MRPE has performed for Bennett Trenchless utilizing that latest in trenchless technology
2006 - Bradman Subdivision
A new residential subdivision in Sacramento, CA
MRPE prepared the improvement plans and the Stormwater Pollution Prevention Plan (SWPPP) for construction of related subdiviosn improvements.
This project had a variety of existing and proposed drainage modifications required to meet County regulations.
1999 – Basin 69 Detention Basin at Cosumnes River College
Construct 10 acre Stormwater Detention Basin supporting dual use soccer field and softball diamond, Includes running track, ramps, inlet/outlet structure, pipes up to 84" in diameter, planting and irrigation.
MRPE provided project management and negotiation of agreement between college, Parks and Utilities Departments, land surveying, design and preparation of plans and specs, and bidding and construction support.
MRPE drastically reduced costs for Utilities Department client by getting land dedicated for free by College, and maintenance for free by Parks and College by exchanging another park site and providing specialized mowing equipment.






